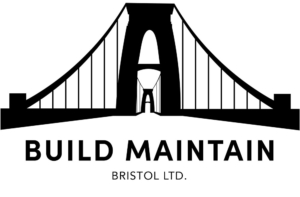Introduction
This single-story extension features a stunning open plan kitchen with a striking structural opening, a convenient downstairs bathroom, and a dedicated office area. Each element was meticulously crafted to meet the evolving needs of the homeowner.
Open Plan Kitchen with Structural Opening
The heart of this extension is the open plan kitchen, designed to foster family interaction and entertaining. With a contemporary layout, this space boasts high-quality fittings, ample storage, and a large island perfect for casual dining or culinary endeavors. The structural opening not only enhances the spacious feel but also allows for an abundance of natural light, creating a warm and inviting atmosphere that connects the interior with the outside.
Downstairs Bathroom
To support the open living concept, we incorporated a stylish downstairs bathroom that combines practicality with elegance. Featuring modern fixtures and thoughtful design, this bathroom ensures convenience for family and guests alike, fitting seamlessly within the overall extension.
Versatile Office Space
In today’s flexible work environment, having a dedicated office space is essential. This extension includes a comfortable office area, designed for productivity and focus. With an emphasis on comfort and natural light, the space is ideal for remote work or studying, allowing residents to maintain a healthy work-life balance.
Our Commitment to Quality
Build Maintain Bristol Ltd takes pride in delivering top-notch workmanship and customer satisfaction. Our experienced team collaborates with clients throughout the process to ensure that every detail aligns with their vision and lifestyle.


